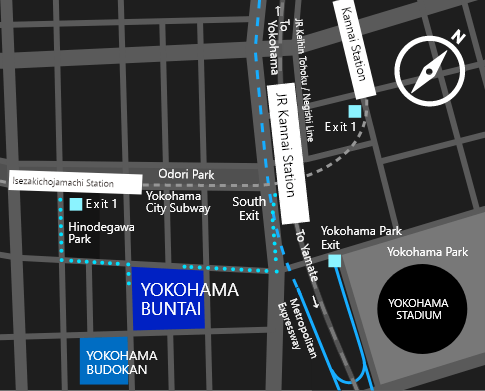YOKOHAMA BUNTAI
| Name | YOKOHAMA BUNTAI |
|---|---|
| Structure | Reinforced concrete, partially steel construction |
| No. of floors | 3 floors above |
| Site area | 10,057.23 ㎡ |
| Total floor area | 15,700.00 ㎡ |
| No. of seats | Capacity : approx. 5,000 seats |
| Arena | Floor : orchestra (concrete) Total area : approx. 2,560㎡ (width approx. 64m×depth approx. 40m) Height : 14.5m |
| Waiting rooms | 16 rooms (maximum) |
| Changing rooms (for players) | 2 rooms (4 rooms when divided) |
| Gymnasium | Floor:wooden flooring Total area:approx. 691㎡ (width approx. 20m×depth approx. 34.6m) Height:11.5m |
| Regular operating hours | 9:00 - 22:00 |
| Management and operation | Yokohama Buntai Corporation |
FLOOR
1F
2F
3F


ACCESS
YOKOHAMA BUNTAI
2-7-1 Furo-cho, Naka-ku, Yokohama-shi, Kanagawa 231-0032
JR Keihin Tohoku / Negishi Line
6 minutes walk from Kannai Station South Exit
Yokohama City Subway
4 minutes walk from Isesaki Choja-machi Station
8 minutes walk from Kannai Station
8 minutes walk from Kannai Station

CONTACT
We accept inquiries related to YOKOHAMA BUNTAI.
Please refrain from making inquiries related to marketing and sales promotion.
Please refrain from making inquiries related to marketing and sales promotion.









